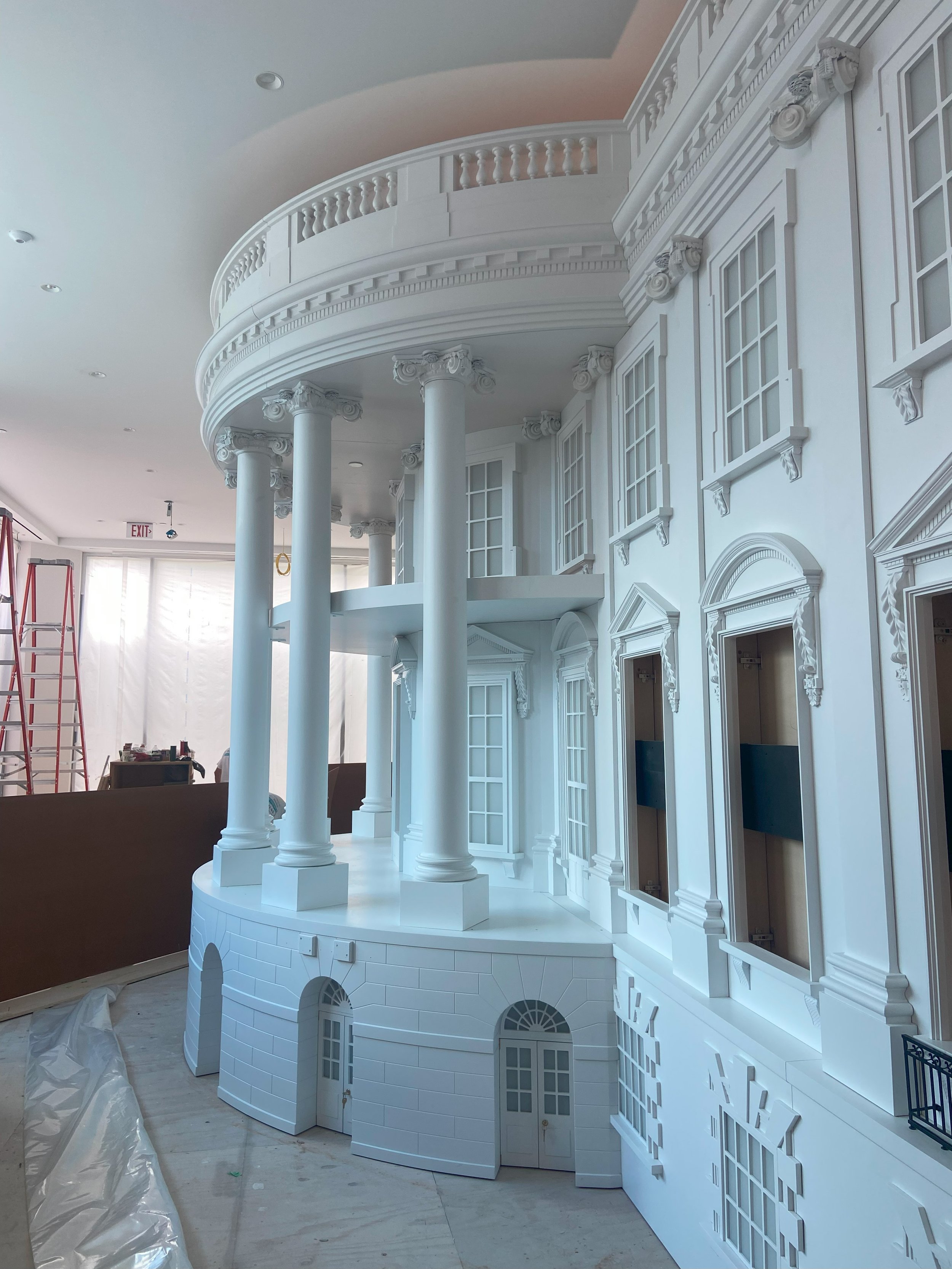DESIGN AND PRODUCTION
THE PEOPLE’S HOUSE: A WHITE HOUSE EXPERIENCE
PROJECT STORY
Situated at 1700 Pennsylvania Ave, Washington D.C., this brand new 33,000 sqft, three-storey museum is a grand tribute to the White House and its history, bringing it to life in a way that’s never been done before.
We worked with the White House Historical Society to create an architecturally accurate 1:5 scale model of the South Facade of the White House, which reached 14’ tall and 40’ in length. The windows include a combination of backlit fabric graphics and digital displays, and the returns at each end tie seamlessly into the next exhibit space and the gift shop, respectively.
We provided design, engineering, fabrication, and installation services, including creating 3D digital models, prototypes, more than 60 hand-cast moulds, detailed metal railings, and functional scale lighting fixtures.








SERVICES PROVIDED
Design Development, Prototyping, Production Detailing, Fabrication, Crating/Packing, Shipping, Installation, Project Management
PROJECT MUSEUM
CLIENT WHITE HOUSE HISTORICAL SOCIETY
PARTNERS DESIGN AND PRODUCTION
LOCATION WASHINGTON, D.C., USA
